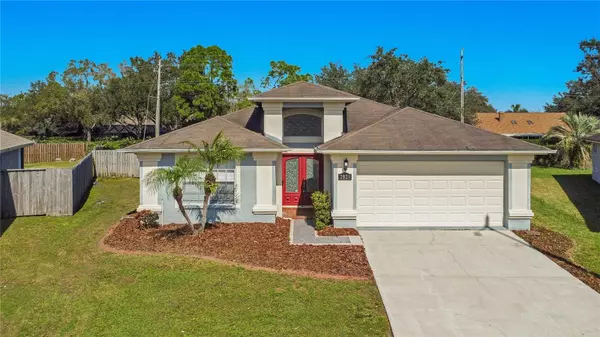For more information regarding the value of a property, please contact us for a free consultation.
Key Details
Sold Price $400,000
Property Type Single Family Home
Sub Type Single Family Residence
Listing Status Sold
Purchase Type For Sale
Square Footage 2,143 sqft
Price per Sqft $186
Subdivision Avalon At Providence Lakes
MLS Listing ID O6174576
Sold Date 04/17/24
Bedrooms 4
Full Baths 2
Construction Status Appraisal,Financing,Inspections
HOA Fees $34/ann
HOA Y/N Yes
Originating Board Stellar MLS
Year Built 1993
Annual Tax Amount $5,888
Lot Size 8,276 Sqft
Acres 0.19
Property Description
**As of 2/5/24 Current upgrades in progress: Exterior and interior paint, landscaping upgrades, new granite countertops in the kitchen and bathrooms, new dishwasher, door hardware, switches/outlets/plates**Take advantage of a seller paid promotion offer of 2% of the purchase price towards closing costs or rate buydown(subject to terms and conditions)**This 2,143 sqft home features 4 bedrooms and 2 bathrooms. As you enter through the foyer, a spacious dining room and an open-concept floor plan unfold. French doors fill the family room with natural light, leading to a generously sized screened-in patio, perfect for enjoying the outdoors. Throughout the living areas of the home, laminate floors create a seamless and inviting atmosphere. The master bedroom, with its walk-in closet and ensuite bathroom featuring a large garden tub, walk-in shower, dual vanities, and toilet, offers a comfortable retreat. Ideal for a growing family, this home boasts a prime LOCATION! Close to the Brandon Mall, Interstates, and the Selmon Expressway, this residence offers convenience and accessibility. With a bit of TLC and updating, it has the potential to become a perfect space for entertaining and quick commutes into Tampa, Orlando, and the beaches. Don't miss the opportunity – call to schedule your showing today!
Location
State FL
County Hillsborough
Community Avalon At Providence Lakes
Zoning PD
Interior
Interior Features Thermostat
Heating Central
Cooling Central Air
Flooring Laminate
Fireplace false
Appliance Dishwasher, Disposal, Microwave, Range
Laundry Inside
Exterior
Exterior Feature Sidewalk
Garage Spaces 2.0
Community Features Park, Playground
Utilities Available Cable Available, Electricity Connected
Roof Type Shingle
Attached Garage false
Garage true
Private Pool No
Building
Entry Level One
Foundation Slab
Lot Size Range 0 to less than 1/4
Sewer Public Sewer
Water Public
Structure Type Block,Stucco
New Construction false
Construction Status Appraisal,Financing,Inspections
Schools
Elementary Schools Valrico-Hb
Middle Schools Mulrennan-Hb
High Schools Durant-Hb
Others
Pets Allowed Yes
Senior Community No
Ownership Fee Simple
Monthly Total Fees $34
Acceptable Financing Cash, Conventional, FHA, VA Loan
Membership Fee Required Required
Listing Terms Cash, Conventional, FHA, VA Loan
Special Listing Condition None
Read Less Info
Want to know what your home might be worth? Contact us for a FREE valuation!

Our team is ready to help you sell your home for the highest possible price ASAP

© 2024 My Florida Regional MLS DBA Stellar MLS. All Rights Reserved.
Bought with STELLAR NON-MEMBER OFFICE
GET MORE INFORMATION




