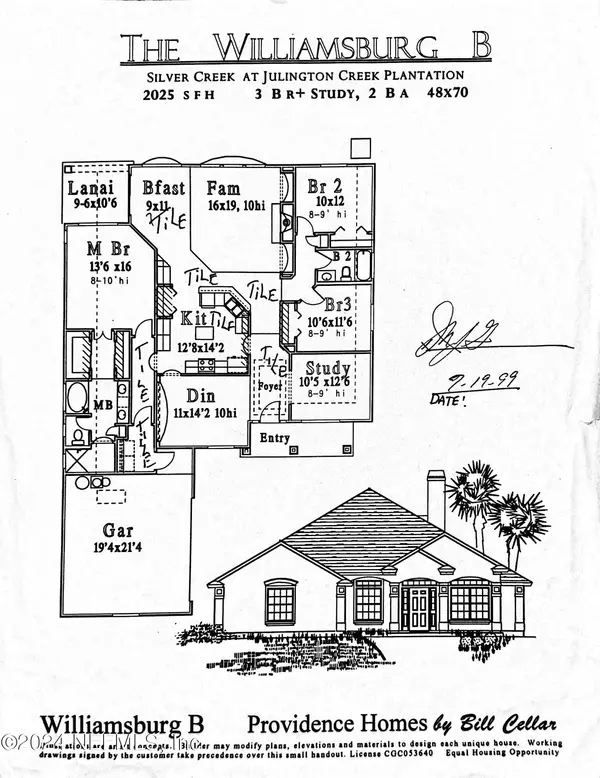For more information regarding the value of a property, please contact us for a free consultation.
Key Details
Sold Price $460,000
Property Type Single Family Home
Sub Type Single Family Residence
Listing Status Sold
Purchase Type For Sale
Square Footage 2,002 sqft
Price per Sqft $229
Subdivision Silver Creek
MLS Listing ID 2017325
Sold Date 04/30/24
Bedrooms 3
Full Baths 2
HOA Fees $40/ann
HOA Y/N Yes
Originating Board realMLS (Northeast Florida Multiple Listing Service)
Year Built 2000
Annual Tax Amount $3,115
Lot Size 9,583 Sqft
Acres 0.22
Property Description
Don't miss this fantastic opportunity to call Silver Creek at Julington Creek Plantation, HOME! The Williamsburg by Providence Homes is a split 3 bedroom, 2 bath home w/ Study that offers many possibilities, from home office to work-out rm or even a 4th (non-conforming) bedroom. The spacious kitchen blends seamlessly with the family room - no missing out while entertaining guests! Many of the original finishes remain, however, this one owner home has been meticulously maintained. Roof 2016, A/C 2017, ext painted 2017. The sprinklers and established zoysia grass renders this yard low maintenance, leaving you to relax on the covered lanai overlooking the pond or cozied up to the fireplace on rare cold nights. Not to mention the many nearby amenities you'll be enjoying from the community pool to the tennis and basketball courts. Conveniently located just minutes to shopping, dining and all that Julington Creek has to offer. Home to convey as-is. Schedule a tour, home is a must see!
Location
State FL
County St. Johns
Community Silver Creek
Area 301-Julington Creek/Switzerland
Direction From 95 exit 9B to CR 2209. Exit Right to Peyton Parkway Race Track Road. Right on Peyton Parkway and Left on Race Track Road to Left on Durbin Creek Blvd to Right on Afton Ln to Left on Crooked Ct to Right on N Buck Board Dr to Right on Tupelo Trace to RIGHT on E Cumberland CT to home on the RIGHT
Interior
Interior Features Breakfast Bar, Ceiling Fan(s), Kitchen Island, Pantry, Primary Bathroom -Tub with Separate Shower, Split Bedrooms
Heating Central, Electric
Cooling Central Air, Electric
Flooring Carpet, Tile
Fireplaces Number 1
Fireplaces Type Wood Burning
Fireplace Yes
Laundry Electric Dryer Hookup, Washer Hookup
Exterior
Garage Attached, Garage, Garage Door Opener
Garage Spaces 2.0
Pool Community
Utilities Available Cable Available, Electricity Connected, Sewer Connected, Water Connected
Amenities Available Basketball Court, Clubhouse, Golf Course, Maintenance Grounds, Management - Off Site, Playground, Tennis Court(s)
Waterfront Description Pond
View Pond
Roof Type Shingle
Porch Covered, Patio
Total Parking Spaces 2
Garage Yes
Private Pool No
Building
Lot Description Sprinklers In Front, Sprinklers In Rear
Sewer Public Sewer
Water Public
Structure Type Stucco
New Construction No
Others
HOA Fee Include Maintenance Grounds
Senior Community No
Tax ID 2494400690
Security Features Smoke Detector(s)
Acceptable Financing Cash, Conventional, FHA, VA Loan
Listing Terms Cash, Conventional, FHA, VA Loan
Read Less Info
Want to know what your home might be worth? Contact us for a FREE valuation!

Our team is ready to help you sell your home for the highest possible price ASAP
Bought with WATSON REALTY CORP
GET MORE INFORMATION




