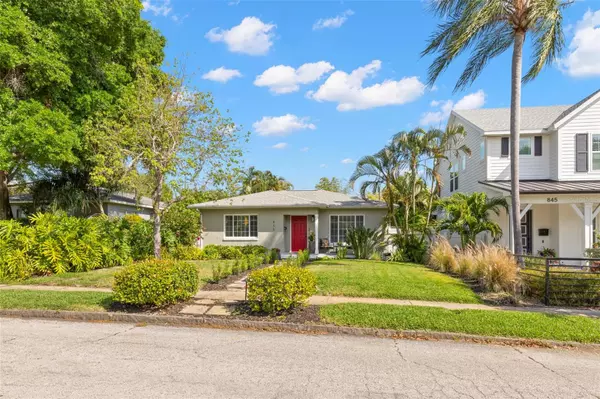For more information regarding the value of a property, please contact us for a free consultation.
Key Details
Sold Price $700,000
Property Type Single Family Home
Sub Type Single Family Residence
Listing Status Sold
Purchase Type For Sale
Square Footage 1,102 sqft
Price per Sqft $635
Subdivision Intermont G L Hunts Div
MLS Listing ID U8236057
Sold Date 05/15/24
Bedrooms 2
Full Baths 1
HOA Y/N No
Originating Board Stellar MLS
Year Built 1950
Annual Tax Amount $4,296
Lot Size 6,534 Sqft
Acres 0.15
Lot Dimensions 50x130
Property Description
Welcome to this charming single-family home located on a deep deep lot two blocks away from the serene Crescent Lake. Featuring 2 bedrooms, 1 bathroom, and a thoughtfully designed interior, this residence offers comfort and style in a convenient location.
This home boasts elegant hardwood floors throughout, creating a warm and inviting atmosphere. The modern kitchen is equipped with a built-in banquette, perfect for casual dining. Additionally, a versatile flex space provides endless possibilities for customization, whether used as a home office or extra living area
Step outside to discover a newly landscaped and fully fenced yard, offering privacy and tranquility. The spacious back paver patio is an ideal spot for outdoor entertaining or simply enjoying the peaceful surroundings. With ample space there's room to add a pool, transforming the backyard into your own private oasis.
Parking is a breeze with the attached garage and spacious carport. For added security, an ADT Security system is installed. Custom-made features such as a brick wall and breakfast bar add character and charm to this lovely property.
Don't miss out on the opportunity to call this delightful residence your own. Schedule a showing today and experience the comfort and convenience it has to offer!
Location
State FL
County Pinellas
Community Intermont G L Hunts Div
Direction N
Rooms
Other Rooms Breakfast Room Separate, Family Room
Interior
Interior Features Ceiling Fans(s), Eat-in Kitchen, Pest Guard System, Solid Surface Counters, Thermostat, Window Treatments
Heating Central
Cooling Central Air
Flooring Ceramic Tile, Wood
Furnishings Unfurnished
Fireplace false
Appliance Cooktop, Dishwasher, Disposal, Dryer, Electric Water Heater, Exhaust Fan, Microwave, Refrigerator, Washer
Laundry In Garage
Exterior
Exterior Feature Courtyard, Garden, Irrigation System, Lighting, Private Mailbox, Rain Gutters, Sidewalk, Sprinkler Metered
Parking Features Alley Access, Boat, Covered, Driveway, Garage Door Opener, Ground Level, Guest, Off Street, Parking Pad, RV Carport
Garage Spaces 1.0
Fence Wood
Community Features Sidewalks
Utilities Available Cable Available, Cable Connected, Electricity Available, Electricity Connected, Fire Hydrant, Public, Sewer Connected, Sprinkler Meter, Street Lights, Water Connected
View City, Garden
Roof Type Shingle
Porch Front Porch, Patio
Attached Garage true
Garage true
Private Pool No
Building
Lot Description City Limits, Landscaped, Sidewalk, Street Brick, Paved
Story 1
Entry Level One
Foundation Slab
Lot Size Range 0 to less than 1/4
Sewer Public Sewer
Water Public
Architectural Style Bungalow
Structure Type Block,Stucco
New Construction false
Schools
Elementary Schools Woodlawn Elementary-Pn
Middle Schools John Hopkins Middle-Pn
High Schools St. Petersburg High-Pn
Others
Senior Community No
Ownership Fee Simple
Special Listing Condition None
Read Less Info
Want to know what your home might be worth? Contact us for a FREE valuation!

Our team is ready to help you sell your home for the highest possible price ASAP

© 2024 My Florida Regional MLS DBA Stellar MLS. All Rights Reserved.
Bought with SMITH & ASSOCIATES REAL ESTATE
GET MORE INFORMATION




