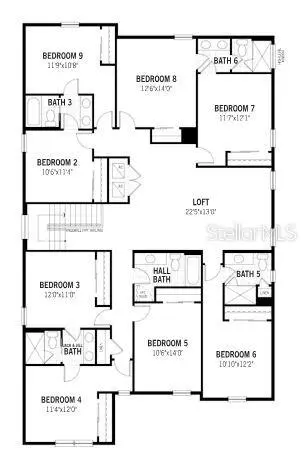For more information regarding the value of a property, please contact us for a free consultation.
Key Details
Sold Price $955,893
Property Type Single Family Home
Sub Type Single Family Residence
Listing Status Sold
Purchase Type For Sale
Square Footage 4,378 sqft
Price per Sqft $218
Subdivision Solara Phase 3
MLS Listing ID O6188653
Sold Date 06/06/24
Bedrooms 9
Full Baths 6
Half Baths 1
HOA Fees $652/mo
HOA Y/N Yes
Originating Board Stellar MLS
Year Built 2023
Annual Tax Amount $530
Lot Size 5,662 Sqft
Acres 0.13
Property Description
Under Construction. Own a part of the magic in Central Florida's resort-style community. The Napa III is an exquisite retreat, perfectly designed for both relaxation and entertaining. With its grand foyer setting the tone, guests are welcomed into a spacious home that prioritizes comfort and luxury. The chef-worthy kitchen, with its oversized island and granite countertops is the heart of the home. Equipped with stainless-steel appliances and a walk-in pantry, it's ideal for culinary enthusiasts and social gatherings alike. The addition of a breakfast bar adds a casual dining option, perfect for quick meals or chatting with friends while cooking. The second-floor loft provides a versatile space that can be customized to suit various needs, whether it be a cozy reading nook or a game room for entertainment. The owner's suite, located conveniently on the first floor, offers a private sanctuary for relaxation. With generous closet space and a well-appointed owner's bath featuring a double sink vanity, it's designed for comfort and convenience. One of the highlights of The Napa III is undoubtedly the private covered pool, offering a serene escape from the Florida heat. Whether it's lounging poolside with a refreshing drink or taking a leisurely swim, this feature adds a touch of luxury to everyday living. *Permanent occupancy within Solara Vacation Villas is prohibited. 30 day maximum rental*
Location
State FL
County Osceola
Community Solara Phase 3
Zoning RES
Interior
Interior Features Eat-in Kitchen, Open Floorplan, Primary Bedroom Main Floor, Thermostat, Walk-In Closet(s)
Heating Electric
Cooling Central Air
Flooring Carpet, Ceramic Tile, Vinyl
Fireplace false
Appliance Dishwasher, Disposal, Electric Water Heater, Microwave, Range
Laundry Inside
Exterior
Exterior Feature Irrigation System, Sidewalk, Sliding Doors, Sprinkler Metered
Garage Spaces 2.0
Pool In Ground, Screen Enclosure
Community Features Clubhouse, Fitness Center, Gated Community - Guard, Pool, Restaurant, Sidewalks
Utilities Available Cable Available, Electricity Available, Electricity Connected, Fire Hydrant, Sewer Available, Sewer Connected, Street Lights, Underground Utilities, Water Connected
Amenities Available Clubhouse, Fitness Center, Gated, Pool
Waterfront false
Roof Type Shingle
Porch Rear Porch, Screened
Attached Garage true
Garage true
Private Pool Yes
Building
Entry Level Two
Foundation Slab
Lot Size Range 0 to less than 1/4
Builder Name Mattamy Homes
Sewer Public Sewer
Water Public
Architectural Style Other
Structure Type Block,Stucco
New Construction true
Schools
Elementary Schools Westside K-8
Middle Schools West Side
High Schools Celebration High
Others
Pets Allowed Yes
HOA Fee Include Cable TV,Internet,Trash
Senior Community No
Ownership Fee Simple
Monthly Total Fees $652
Acceptable Financing Cash, Conventional
Membership Fee Required Required
Listing Terms Cash, Conventional
Special Listing Condition None
Read Less Info
Want to know what your home might be worth? Contact us for a FREE valuation!

Our team is ready to help you sell your home for the highest possible price ASAP

© 2024 My Florida Regional MLS DBA Stellar MLS. All Rights Reserved.
Bought with STELLAR NON-MEMBER OFFICE
GET MORE INFORMATION




