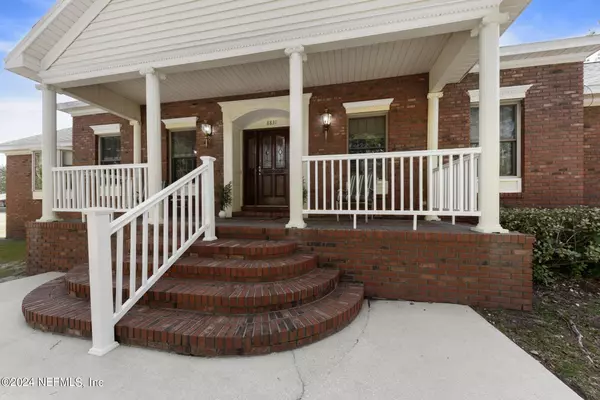For more information regarding the value of a property, please contact us for a free consultation.
Key Details
Sold Price $620,000
Property Type Single Family Home
Sub Type Single Family Residence
Listing Status Sold
Purchase Type For Sale
Square Footage 3,948 sqft
Price per Sqft $157
Subdivision Quail Roost
MLS Listing ID 2028108
Sold Date 07/30/24
Style Traditional
Bedrooms 4
Full Baths 3
Half Baths 1
HOA Y/N No
Originating Board realMLS (Northeast Florida Multiple Listing Service)
Year Built 1991
Annual Tax Amount $5,089
Lot Size 3.080 Acres
Acres 3.08
Property Description
Stunning - Stately & Expansive 3 Acres - Full Custom Brick - Horses allowed and your toys - No HOA in Westside's Tucked away Community. Close to 4,000 sq ft. of a well planned layout you will love. A grand entry leads to beautiful foyer with marble. Note the custom staircase as you move into a large open family room with a double fireplace & an eye catching view that opens to a 50 foot lanai to enjoy for years! Huge Kitchen with massive Island, Cabinetry, Double Ovens, Stainless Fridge, Custom built pantry & a separate serving area which flows into a game room, added gathering or homeschooling room. For the finest of occassions, use the front beautifully crafted dining room with Bay Window. 1st floor has BR#2 and the Master Suite with sitting area and a fireplace. Master bath is large w/garden tub, his & hers closets. Upstairs has two large bedrooms with walk-in closets, a full bath, and, a dressing area. You must see the ''Features Sheet'' listed in Document Section
Location
State FL
County Duval
Community Quail Roost
Area 081-Marietta/Whitehouse/Baldwin/Garden St
Direction I-10 West to Marietta Exit, go Right to West Beaver St. Turn Right onto Jones Rd. Go approximately 1.5 miles, turn right onto Denny Rd, then Left onto Quail Roost and follow to the home.
Interior
Interior Features Breakfast Bar, Ceiling Fan(s), Central Vacuum, Eat-in Kitchen, Entrance Foyer, His and Hers Closets, Kitchen Island, Pantry, Primary Bathroom -Tub with Separate Shower, Primary Downstairs, Split Bedrooms, Walk-In Closet(s)
Heating Central, Electric
Cooling Central Air
Flooring Carpet, Marble
Fireplaces Number 3
Fireplaces Type Double Sided, Wood Burning
Fireplace Yes
Laundry Lower Level
Exterior
Garage Attached, Garage
Garage Spaces 2.0
Pool None
Utilities Available Cable Available, Electricity Connected, Sewer Connected
Waterfront No
View Trees/Woods
Roof Type Shingle
Porch Front Porch, Rear Porch
Total Parking Spaces 2
Garage Yes
Private Pool No
Building
Lot Description Corner Lot, Cul-De-Sac
Faces West
Sewer Septic Tank
Water Private, Well
Architectural Style Traditional
Structure Type Brick Veneer
New Construction No
Schools
Elementary Schools Thomas Jefferson
High Schools Edward White
Others
Senior Community No
Tax ID 0047460045
Acceptable Financing Cash, Conventional, FHA, VA Loan
Listing Terms Cash, Conventional, FHA, VA Loan
Read Less Info
Want to know what your home might be worth? Contact us for a FREE valuation!

Our team is ready to help you sell your home for the highest possible price ASAP
Bought with COMPASS FLORIDA LLC
GET MORE INFORMATION




