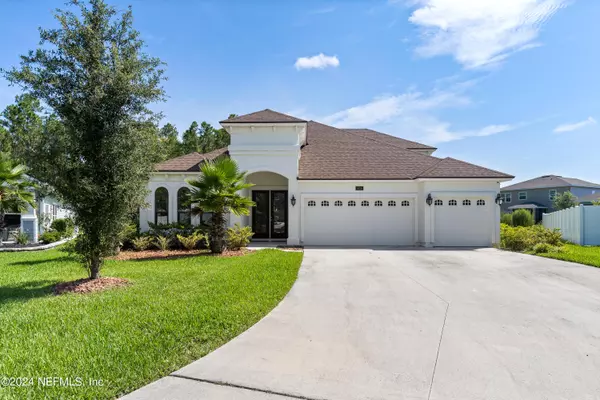For more information regarding the value of a property, please contact us for a free consultation.
Key Details
Sold Price $565,000
Property Type Single Family Home
Sub Type Single Family Residence
Listing Status Sold
Purchase Type For Sale
Square Footage 2,930 sqft
Price per Sqft $192
Subdivision Eagle Landing
MLS Listing ID 2036228
Sold Date 10/22/24
Style Traditional
Bedrooms 4
Full Baths 4
HOA Fees $16/qua
HOA Y/N Yes
Originating Board realMLS (Northeast Florida Multiple Listing Service)
Year Built 2020
Annual Tax Amount $10,091
Lot Size 0.780 Acres
Acres 0.78
Lot Dimensions See Survey
Property Description
PRICE ADJUSTMENT!! Absolutely AMAZING 4 bedroom/4 bath home on an extra large lot! You will fall in love with the open and airy feeling of this home the moment you walk in! The gorgeous wood laminate floors stretch the entire expanse of the house (excluding the primary bedroom and stairs). The bonus room upstairs could be used as a bedroom, art room, office or whatever your heart desires. With 3 other bedrooms downstairs plus a flex room, there is plenty of room to do any number of things. Bring out your culinary skills in the beautiful gourmet kitchen with white cabinets, stainless steel appliances and an oversized island. The blue accent wall and coffered ceiling bring an elegance to the family room/dining room combination. The large sliders open to an oversized screened lanai with a view of the expansive backyard backing to a preserve. Plenty of room for a pool or pretty much anything else you can think of. Positioned at the end of a cul-de-sac with a 3-car garage! Just WOW!!
Location
State FL
County Clay
Community Eagle Landing
Area 139-Oakleaf/Orange Park/Nw Clay County
Direction Argyle Forest Blvd 8.9 miles, Right into Eagle Landing, Take Eagle Landing Pkwy to first Left - Eagle Crossing Dr. then 2nd left at Autumn Pines Dr, Right on Laurel Valley. House at the end of the cul-de-sac.
Interior
Interior Features Breakfast Bar, Built-in Features, Entrance Foyer, Kitchen Island, Open Floorplan, Pantry, Primary Bathroom - Shower No Tub, Primary Downstairs, Split Bedrooms, Walk-In Closet(s)
Heating Central
Cooling Central Air
Flooring Carpet, Laminate, Tile
Furnishings Unfurnished
Laundry Electric Dryer Hookup, In Unit, Lower Level, Washer Hookup
Exterior
Parking Features Garage, Garage Door Opener
Garage Spaces 3.0
Pool Community
Utilities Available Cable Available, Electricity Connected
View Protected Preserve, Trees/Woods
Roof Type Shingle
Porch Covered, Patio, Screened
Total Parking Spaces 3
Garage Yes
Private Pool No
Building
Lot Description Cul-De-Sac, Irregular Lot
Sewer Public Sewer
Water Public
Architectural Style Traditional
Structure Type Stucco
New Construction No
Others
Senior Community No
Tax ID 13042400554201694
Security Features Security System Owned,Smoke Detector(s)
Acceptable Financing Cash, Conventional, FHA, VA Loan
Listing Terms Cash, Conventional, FHA, VA Loan
Read Less Info
Want to know what your home might be worth? Contact us for a FREE valuation!

Our team is ready to help you sell your home for the highest possible price ASAP
Bought with WATSON REALTY CORP



