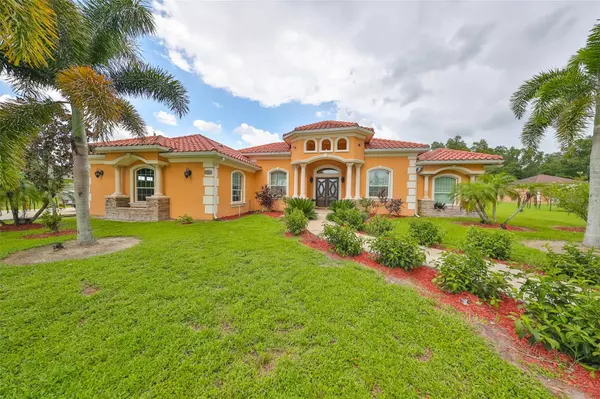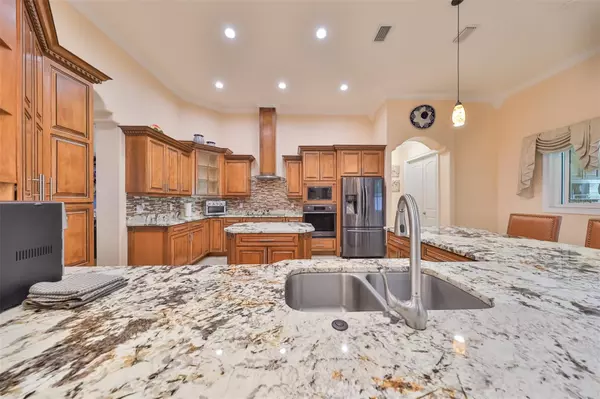For more information regarding the value of a property, please contact us for a free consultation.
Key Details
Sold Price $750,000
Property Type Single Family Home
Sub Type Single Family Residence
Listing Status Sold
Purchase Type For Sale
Square Footage 3,420 sqft
Price per Sqft $219
Subdivision Sparkman Oaks
MLS Listing ID T3551318
Sold Date 10/25/24
Bedrooms 4
Full Baths 3
HOA Y/N No
Originating Board Stellar MLS
Year Built 2017
Annual Tax Amount $10,569
Lot Size 1.050 Acres
Acres 1.05
Lot Dimensions 113.36x360
Property Description
Welcome home! Get ready to live the luxurious Florida lifestyle in this stunning 4-bedroom, 3-bath Mediterranean-style gem, nestled on just over an acre in charming Plant City. As you step through the impressive double front doors, you’ll be greeted by soaring 12-foot ceilings adorned with crown molding, while your feet glide over the elegant porcelain tile.
Calling all food lovers! This beautiful kitchen is a chef’s paradise, complete with custom cabinets, granite countertops, and smart appliances with built-in WiFi—perfect for keeping an eye on your gourmet creations while binge-watching your favorite shows. You will love the space and the access to the main living spaces making entertaining a dream.
The master bedroom offers not just space but style, featuring more of that gorgeous porcelain tile and a trey ceiling with a mural that’s almost as relaxing as a day at the beach. Don't get us started on the massive master bath that boast dual sinks, jacuzzi tub, and large walk-in shower. This space will quickly become your favorite retreat after a long day.
But wait, there's more! This home comes with a bonus space that would be perfect for an in-law suite possibility. A Florida room equipped with a full kitchen and private access to a full bath and large bedroom. This space has unlimited possibilities whether it’s for family or a friend who just can’t get enough of your homemade strawberry shortcake, there’s room for everyone.
Built with top-notch construction, this home features insulating concrete form (ICF) walls, which ensure a stable and uniform temperature all year round. Say goodbye to drafty days and hello to energy efficiency!
Located close to shopping, restaurants, and the historic downtown of Plant City, you're in the perfect spot to enjoy the annual Strawberry Festival and beyond. Positioned conveniently between Tampa and Orlando via the I-4 corridor, this home offers the best of both worlds.
Don’t wait—come see this beauty before it becomes someone else's dream home!
Location
State FL
County Hillsborough
Community Sparkman Oaks
Zoning AS-1
Rooms
Other Rooms Bonus Room, Interior In-Law Suite w/No Private Entry
Interior
Interior Features Ceiling Fans(s), High Ceilings, Open Floorplan, Primary Bedroom Main Floor, Split Bedroom, Thermostat, Tray Ceiling(s), Walk-In Closet(s), Window Treatments
Heating Central, Electric
Cooling Central Air
Flooring Tile
Fireplaces Type Wood Burning
Fireplace true
Appliance Built-In Oven, Cooktop, Dishwasher, Disposal, Dryer, Electric Water Heater, Microwave, Refrigerator, Washer
Laundry Inside
Exterior
Exterior Feature Lighting, Private Mailbox
Parking Features Circular Driveway, Oversized, Parking Pad
Garage Spaces 3.0
Utilities Available BB/HS Internet Available, Cable Available, Electricity Available
Roof Type Shingle
Attached Garage true
Garage true
Private Pool No
Building
Story 1
Entry Level One
Foundation Slab
Lot Size Range 1 to less than 2
Sewer Septic Tank
Water Well
Architectural Style Mediterranean
Structure Type Block,Stucco
New Construction false
Schools
Elementary Schools Springhead-Hb
Middle Schools Marshall-Hb
High Schools Plant City-Hb
Others
Senior Community No
Ownership Fee Simple
Acceptable Financing Cash, Conventional, FHA, VA Loan
Listing Terms Cash, Conventional, FHA, VA Loan
Special Listing Condition None
Read Less Info
Want to know what your home might be worth? Contact us for a FREE valuation!

Our team is ready to help you sell your home for the highest possible price ASAP

© 2024 My Florida Regional MLS DBA Stellar MLS. All Rights Reserved.
Bought with KELLER WILLIAMS REALTY SMART
GET MORE INFORMATION




