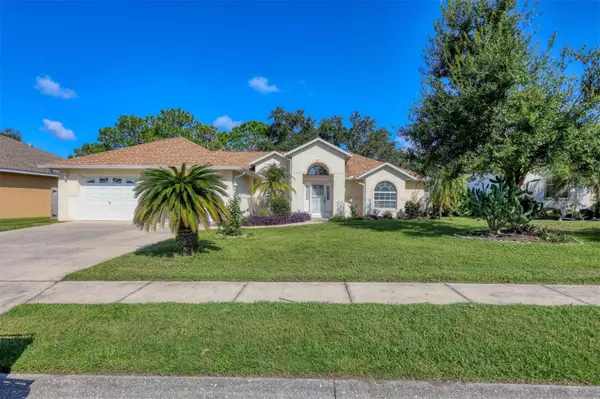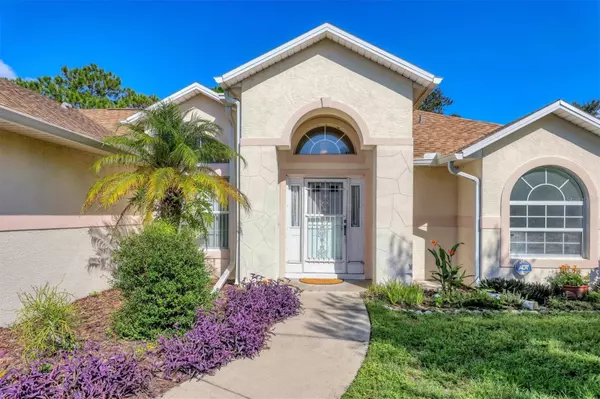For more information regarding the value of a property, please contact us for a free consultation.
Key Details
Sold Price $357,380
Property Type Single Family Home
Sub Type Single Family Residence
Listing Status Sold
Purchase Type For Sale
Square Footage 1,508 sqft
Price per Sqft $236
Subdivision Regency Oaks Ph I
MLS Listing ID A4620311
Sold Date 11/18/24
Bedrooms 3
Full Baths 2
Construction Status Financing,Inspections
HOA Fees $24
HOA Y/N Yes
Originating Board Stellar MLS
Year Built 1999
Annual Tax Amount $1,590
Lot Size 10,018 Sqft
Acres 0.23
Property Description
Bring your vision to life in this three-bedroom, two-bathroom home located in the desirable Regency Oaks community. Though it needs updates, this property offers immense potential. Featuring a beautiful pool with wide, panoramic views overlooking a peaceful lake, this home promises serene outdoor living at its finest. Inside, you'll find spacious living areas ready for your personal touch. With easy access to I-75 and local shopping, this location offers convenience without sacrificing tranquility. Don’t miss out on the chance to turn this hidden gem into your dream home in Regency Oaks!
Location
State FL
County Manatee
Community Regency Oaks Ph I
Zoning RSF4.5
Direction E
Interior
Interior Features Ceiling Fans(s), Kitchen/Family Room Combo, Primary Bedroom Main Floor, Split Bedroom
Heating Central
Cooling Central Air
Flooring Carpet, Tile
Furnishings Unfurnished
Fireplace false
Appliance Dishwasher, Disposal, Dryer, Microwave, Range, Refrigerator, Washer
Laundry Electric Dryer Hookup, Inside, Laundry Room, Washer Hookup
Exterior
Exterior Feature Irrigation System, Rain Barrel/Cistern(s), Rain Gutters, Sliding Doors
Garage Driveway, Off Street
Garage Spaces 2.0
Fence Chain Link, Fenced, Wood
Pool In Ground, Salt Water, Screen Enclosure
Utilities Available Electricity Connected, Phone Available, Private, Public, Sewer Available, Sewer Connected, Water Available, Water Connected
Waterfront true
Waterfront Description Lake
View Y/N 1
View Pool, Water
Roof Type Shingle
Porch Enclosed, Rear Porch, Screened
Attached Garage true
Garage true
Private Pool Yes
Building
Lot Description Landscaped, On Golf Course, Sidewalk, Paved
Story 1
Entry Level One
Foundation Slab
Lot Size Range 0 to less than 1/4
Sewer Public Sewer
Water Public
Architectural Style Traditional
Structure Type Stucco
New Construction false
Construction Status Financing,Inspections
Schools
Elementary Schools Barbara A. Harvey Elementary
Middle Schools Buffalo Creek Middle
High Schools Palmetto High
Others
Pets Allowed Yes
Senior Community No
Pet Size Extra Large (101+ Lbs.)
Ownership Fee Simple
Monthly Total Fees $48
Acceptable Financing Cash, Conventional, FHA, VA Loan
Membership Fee Required Required
Listing Terms Cash, Conventional, FHA, VA Loan
Num of Pet 4
Special Listing Condition None
Read Less Info
Want to know what your home might be worth? Contact us for a FREE valuation!

Our team is ready to help you sell your home for the highest possible price ASAP

© 2024 My Florida Regional MLS DBA Stellar MLS. All Rights Reserved.
Bought with MICHAEL SAUNDERS & COMPANY
GET MORE INFORMATION




