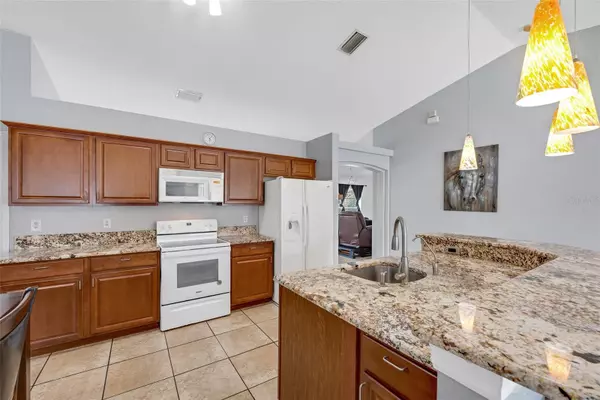UPDATED:
02/07/2025 03:49 PM
Key Details
Property Type Single Family Home
Sub Type Single Family Residence
Listing Status Active
Purchase Type For Sale
Square Footage 2,020 sqft
Price per Sqft $163
Subdivision Port Charlotte Sub 06
MLS Listing ID TB8346236
Bedrooms 3
Full Baths 2
HOA Y/N No
Originating Board Stellar MLS
Year Built 2005
Annual Tax Amount $3,869
Lot Size 10,018 Sqft
Acres 0.23
Property Description
Upon entry, you'll find a versatile space perfect for a living room, office, or bonus room. To the right, a spacious dining area offers the flexibility to serve as an additional bonus room, depending on your needs.
The home flows into an impressive great room with soaring ceilings, creating an open and airy feel. The updated kitchen overlooks the great room and is equipped with sleek cabinetry, granite countertops, and a large island—ideal for cooking or entertaining. A double closet pantry offers plenty of storage, and a cozy breakfast nook adds a charming touch.
Designed with a split floor plan, the home places two guest rooms on one side, while the large primary suite enjoys privacy on the other. The primary bedroom features a walk-in closet, and the en-suite bathroom includes a garden tub and a walk-in shower. Throughout the living areas and guest bathroom, modern tile flooring adds a fresh, updated look.
Step outside to the vinyl-fenced backyard, where a brick-paver patio provides a perfect spot for outdoor relaxation and enjoying stunning Florida sunsets. Hurricane shutters offer added protection, and the home is located in a well-maintained neighborhood, just a short distance from shopping and major commuter routes. There are NO HOA or CDD fees to worry about. Solar Panels will be paid off before closing.
Location
State FL
County Sarasota
Community Port Charlotte Sub 06
Zoning RSF2
Rooms
Other Rooms Inside Utility
Interior
Interior Features Cathedral Ceiling(s), Ceiling Fans(s), Eat-in Kitchen, High Ceilings, Kitchen/Family Room Combo, Living Room/Dining Room Combo, Open Floorplan, Primary Bedroom Main Floor, Split Bedroom, Stone Counters, Thermostat, Walk-In Closet(s), Window Treatments
Heating Central, Electric
Cooling Central Air
Flooring Ceramic Tile, Luxury Vinyl, Vinyl
Furnishings Unfurnished
Fireplace false
Appliance Disposal, Dryer, Electric Water Heater, Microwave, Range, Refrigerator, Washer, Water Filtration System, Water Softener
Laundry Inside, Laundry Room
Exterior
Exterior Feature Private Mailbox, Rain Gutters
Parking Features Driveway, Garage Door Opener
Garage Spaces 2.0
Fence Vinyl
Utilities Available BB/HS Internet Available, Cable Available, Electricity Connected, Fire Hydrant, Phone Available, Solar, Water Connected
Roof Type Shingle
Porch Patio
Attached Garage true
Garage true
Private Pool No
Building
Lot Description In County, Landscaped, Level, Paved
Story 1
Entry Level One
Foundation Slab
Lot Size Range 0 to less than 1/4
Sewer Septic Tank
Water Well
Structure Type Block,Stucco
New Construction false
Others
Senior Community No
Ownership Fee Simple
Acceptable Financing Cash, Conventional, FHA, VA Loan
Listing Terms Cash, Conventional, FHA, VA Loan
Special Listing Condition None




